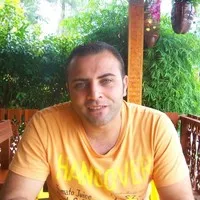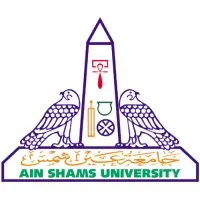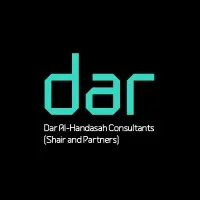
Timeline
About me
Mechanical Manager at Dar Al Handasah
Education

Manarat language school
1990 - 1997High education math & science
Ain shams university
1997 - 2002Bsc. mechanical power engineering goodMechanical Power Engineering
Experience

Intercontinental hotels group
Mar 2004 - Apr 2005Technical coordinatorProjects: Citystars Cairo4 billion Egyptian Pound project considered one of the most prestigious and renowned touristic, commercial and residential projects in Egypt with a land area of approximately 115,000 m² and a totally constructed area of about 784,470 m² with a five-star hotel consists of 533 rooms and suites. This covers a constructed area of around 83,170 m². It includes 4 basement levels, a swimming pool, bungalows, a banquet hall, a ground floor and two connected towers of 17 floors each, furnished hotel apartments in addition to residential and commercial flats, a central chillers plant and substation. These cover a total built-up area of approximately 70,630 m² that incorporates 3 basement levels, a ground floor and two towers of 17 storeys each.Roles and Responsibilities: • Responsible for the maintenance operations supervision in the hotel building.• Coordination with different contractors and suppliers.• Supervising the operation of the BMS station and espresso maintenance software. Show less

Shaker consultancy group
Mar 2005 - Dec 2007Instrumentation and control engineerProjects: Abraj Al Bait, Mecca, Saudi Arabia: The tower complex will house a total population of 65,000, the towers have a combined floor area of 1,500,000m² and a site area of 34,794m², the buildings costs an estimated price of 8 billion Saudi Reyals, the tallest tower in the complex would stand as the tallest building in Saudi Arabia, and the tallest and largest hotel in the world, with a planned height of 601 metres (1,972 feet). It is the fourth tallest building constructed. The structure would have the largest floor area of any structure in the world, in addition to 6 residential towers (27-33F) 302,000m² 864 units, convention centre for 1,500 persons, prayer hall for 3,800 persons, 4 story parking for 780 cars and 10 busses and 2 heliports.Roles and Responsibilities: • Responsible for the design of Metering Billing System and Building Management System.• Responsible for the design review of all instrumentation & control drawings.• Responsible for the review of various contract documents, quality control, approval of shop drawings and materials submittals of Building Management System and Metering Billing System.• Attend progress and technical meetings. Show less

Dar
Jan 2008 - nowProject:KATARA TWIN TOWER (FAIRMOUNT & RAFFLES HOTELS), QATARLusail Katara Hotels (Twin Towers) and Floating Island at Marina District, Qatar.Supervision of construction for a landmark attraction consisting of 2 twin towers resting ona common podium, and destined to accommodate separate 5-star and 6-star hotels (360and 149 keys respectively) and luxury branded apartments (101 keys) with high-end finishing in addition to rooftop cigar lounge/restaurant and large halls/ballrooms. Total built-up area:292,500 m², with an estimated total cost of around 3,500,000 Qatari riyals. Show less Project:MARSA ARABIA RESORT PROJECT, THE PEARL QATARThe QAR 1.4 billion Project is a Mixed-use Development project located at The Pearl, Doha, Qatar, in the heart of the Porto Arabia Island. The island is formed and completely surrounded by a stone revetment and accessible by a vehicular bridge from Porto Arabia Retail District to the west.The project consists of 5 stars Hotel Apartments and Residential Apartments. The built-up area is 153,300 square meters consisting of the following levels:- Basement 2- Basement 1- Ground Floor (Level 1)- 11 Upper Floors (Level 2 to Level 12)The Project also offers a wide array of internal and external amenities. In addition to the 90 Hotel Apartments and 326 Residential Apartments, the Project offers:Internal amenities which include:- Water front restaurant- Specialty Restaurants- Wellness center- Night club- Business center- Kids clubAnd external amenities which include:- Outdoor plunge pools- Super cabanas- Water bodiesFurthermore, it consists of a podium and towers which are further divided into 5 wings. All the towers are connected by circulation corridors except for the “New Residential Wing” which is connected at level 3 through an outdoor arcade.The podium consists of 1 Basement parking level for the residential and the hotel apartments. In addition, two more floors accommodate parking facilities for the hotel apartments and other public spaces. The distinguished architectural external appearance of the building is designed in lieu with local architectural character.The landscape features include walkways all around the island, active waterfront terraces, Great lawns, super cabanas and water bodies. Show less Project:CONSTRUCTION OF GREEN LINE ELEVATED AND AT GRADE- AL-RIFAA ABOVE GROUND STATIONThe Doha Metro project is part of Qatar’s Integrated Railway Project. The project comprising of 1 station and 2.78 kilometres (km) of elevated and 0.46 km At-Grade. The 1 billion Qatari Riyals station is intended to serve Al Rayyan Stadium as part of the FIFA World-Cup 2022 as well as the visitors for Mall of Qatar.The Station includes a state-of-the-art automation control system headed by a Supervisory Control and Data Acquisition System (SCADA) for Metro Operations, in addition to large scaled Building Automation and Control System serving the Station and connected to an Integrated Control and Command Centre for the entire Metro Project. Show less Project:COAST GUARD BASE LANDSIDE; DAAYENThe QAR 1.4 Billion project consists of the construction, completion and maintenance of the Qatari Coast Guard Base, located north of Doha in the State of Qatar. The project occupies a square shape Land Area of 640,000 sq. m. approx. and of a total Build up Area (BUA) of 143,682 sq. m. approx. The development shall provide multiple facilities including accommodation, for the Coast Guard officers and other ranks, Officers offices, training facilities, sports, mosque, recreational facilities, Primary substation, District Cooling Plant and Sewage Treatment Plant. The Base shall be supported with state-of-the-art security system and shall comprise over 45 buildings of different sizes, heights and functions in addition to the rods, utilities, infrastructure networks and Landscape. Show less Projects:KHALIFA STADIUM ENERGY CENTREThe Project comprises of a newly constructed district cooling plant and office building at the Aspire Zone, Doha Sports City, in Al Waab District of Doha, Qatar. The 1 Billion Qatari Riyal Project includes a 60,000 TR capacity chiller plant yard and massive Thermal Energy Storage Tank of 100,000 TR/HR. The plant equipped with a piece of art PLC automation control system headed by a Supervisory Control and Data Acquisition System (SCADA), in addition to large scaled Building Management System serving the plant and the office buildings. The water-cooled plant building is served by a 8,000 m3 capacity cooling towers make-up water storage tank, 6,300 m3 capacity of potable water storage tanks, 2,500 m3 capacity irrigation water storage tanks and 1,100 m3 capacity fire water storage tanks.KHALIFA STADIUM AND MUSEUM - TOTAL RENOVATIONThe Project comprises of Total Renovation of Khalifa Stadium and Museum located at Aspire Zone Doha Sports City, in Al Waab District of Doha, Qatar. The 1.5 Billion Qatari Riyals renovation include all works and covers but not limited to: Demolition works: dismantling & demolition of various structural elements, architectural finishes and MEP services. Construction works, Earthworks, Structural work including strengthening the existing RCC. Architectural finishes, MEP works, Design, supply, fabrication and installation of the roof tent and the supporting structure and Landscaping works. Show less Project:DEVELOPMENT OF INTERNAL SECURITY FORCE (ISF) CAMP PROJECT PRELIMINARY PHASE WORKS CPC-02This project is to develop the infrastructure works at the Internal Security Force (ISF) Camp at Duhail, Qatar. The ISF Camp is a 409-hectare development located north of Doha that is planned to have an ultimate resident population of 17,608. This project is to develop the infrastructure works at the Internal Security Force (ISF) Camp at Duhail, Qatar. The ISF Camp is a 409-hectare development located north of Doha that is planned to have an ultimate resident population of 17,608. The scale of this project justifies centralized plants for all utilities. These plants include a district cooling plant of 55,000 TR, a combined potable and fire water storage tank and pump station and an irrigation water storage tank and pump station. Additionally, there are a super power 210/66 kV substation and two primary 66/11 kV substations to meet projected electrical demands. Show less Project: THE PEARL QATARThe Pearl-Qatar is a major project being constructed on an entirely man-made island of some 4 million square meters offshore to the north of the Capital, Doha. It comprises over 20 individual precincts of branded residential and commercial property which will accommodate, upon completion, over 45,000 residents in villas, townhouses; high- and low-rise apartments and palaces. The total built-up-area of the project will amount to around 6,500,000m2, including over 240,000m2 of entertainment, retail and F&B outlets, supported by six luxury hotels, beach clubs and spas.At the heart of the project will be the largest marina in The Gulf, capable of berthing over 1000 vessels including super yachts of 60m and above, supported by two smaller marinas in separate precincts.Roles and Responsibilities• Monitoring the Programme and reviewing monthly progress reports.• Monitoring the Construction Activities and Resources.• Establishing procedures for timely submission of shop drawings.• Verifying the schedule of materials and shop drawings submissions are tied to the Programme.• Close monitoring of activities to ensure adequate performance by the Contractor.• Monitoring the productivity of labor and plant to verify adequacy of resources on Site.• Monitoring material deliveries with special attention to the list of long-lead items.• Identifying potential variance between scheduled and actual progress.• Conducting periodic meetings for overall coordination.• Processing and certifying interim payments to the Client. Show less
Lead Mechanical Engineer
Jul 2024 - nowResident Mechanical Engineer
May 2021 - nowResident Mechanical Engineer
Jul 2018 - May 2021Resident Engineer
Jun 2016 - Jul 2018Deputy Project Manager
Apr 2013 - Jun 2016Senior Mechanical and Instrumentation Engineer
Mar 2012 - Apr 2013Senior Mechanical and Instrumentation Engineer
Feb 2011 - Mar 2012Mechanical and Instrumentation Engineer
Jan 2008 - Feb 2011
Licenses & Certifications
- View certificate

Prompt engineering: how to talk to the ais
LinkedinJan 2025
Languages
- enEnglish
Recommendations

Mohan bonda
Technology Leader| FinTech| ERP| SAAS| Agile leader| IT StrategyGreater Toronto Area, Canada
Sérgio ricardo de souza
Product @ Itaú Unibanco | Gestão de Produtos | Adquirência | AWS CertificateSão Bernardo do Campo, São Paulo, Brazil
Swapnil bafna
Director at EY | CA | CSPune, Maharashtra, India
Katerina ivanova
Creating Intuitive UX & Scalable Design Systems | Product Designer | SaaS & Fintech | Mentor & Conte...Tel Aviv District, Israel
Siva pisupati
Test Manager,Andhra Pradesh, India
Adamantios pretsios
Product manager at KALTEQ MEDICAL SAGreece
Alisha marsh
⚔️ Training for the BSR ⚔️United Kingdom
Norhaizam mohammad
Chartered Accountant ACMA, CGMASelangor, Malaysia
Prasad kharche
Sr. Technical Sales Support Manager - Mechanical & ProcessVaasa, Ostrobothnia, Finland
Blagoy nikolov
Web/Mobile DeveloperPlovdiv, Bulgaria
...
 Deep Enrich
Deep Enrich