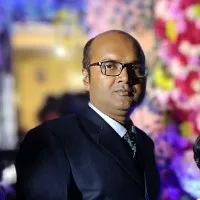
Timeline
About me
Construction Manager at Tata Consulting Engineers Limited
Education

The institution of civil engineers ( india )
-Degree in civil engineering project managementCivil Engineering
Experience
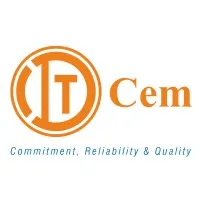
Itd cementation india limited
Aug 2002 - Jul 2006Rail Under Bridge (13.7m wide) two ways using Box pushing technique at Bally & Dakshineshwar Railway station near Kolkata.Site Supervision of RCC Structures: Pre-cast Box segments pushing by Box pushing Technique (Jacking method) through Railway Embankment.Procurement & monitoring for structural works. (Drag Sheet Anchor Frame)Total Station surveys for the project works.Client and Subcontractor Billing works.Preparation of support drawings using AutoCAD.Prepared execution planning by MS Excel.Prepared Bar Bending ScheduleLaying of Hume Pipe for drainage system (Sewage line). Show less R R Masonry Dam with a 272m long and 42m high RR masonry wall (with Gallery) including Gated spillways, stilling basin, training walls, Intake structure, water supply pipe line, Infiltration gallery at Mansi Wakal Dam near Udaipur.Site Supervision of RCC Structures• Spillways • Upstream & Downstream side concreting• Infiltration galleries• Intake structure including water supply pipe line.• Pier Foundation• Cast in situ Bridge (3 nos) • Training Wall• Stilling Basin• Random Rubble Masonry. Show less
Engineer & Sr. Engineer
Sept 2004 - Jul 2006Engineer Trainee & Engineer
Aug 2002 - Aug 2004
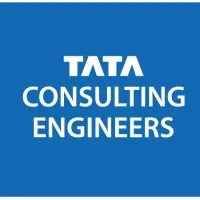
Tata consulting engineers limited
Jul 2006 - nowWIPRO 1MN IT PARK, HYDERABAD : Expertise in Interior & Façade works , co- ordination of Interior finishing with Electrical, elv, hvac, fire system & plumbing involved in the office building.Resource planning of interior package, based on schedule, quantum of job involved , average productivity of the workmen, tools & machinery required for the job.Review of material procurement, project progress based on over all integrated schedule, analyzing the delays if any. Productivity analysis to improve efficiency of the workmen to avoid the delay of the project.Expertise in implementing cost saving measures to achieve substantial reduction in terms of man-days, production cost, raw materials & energy consumption. Show less TCS IT SEZ Project, IndoreArea: Total Super built up area 1 Million Sq. ft.TCS Indore campus is a state of art IT Campus located over a 100 acre green-field site a Indore.22 nos building including IT building, BPO Building, utility, Multipurpose hall, Business Centre, Library, Admin, Café guard blockTotal no of seats 10,000 nos.Working as Interior, Façade & Landscape in charge.A. Interior:1. To establish the methodology, check list & ITP of all interior finishing related works.2. To co-ordinate with all the stack holder in approval of Mock ups & approval of samples.3. Day to day supervision, coordinate with all the service vendor for monitoring of quality compliances in line with Master project schedule.4. To attend the NC coordination meeting5. Certification of interior related bills.B. Façade Work:1. To establish the methodology, check list & ITP of all facade related works.2. To co-ordinate with all the stack holder in approval of Mock ups & approval 3. Day to day supervision, compliances in line with Master project schedule.4. Certification of Facade related billsC. Landscape Work:1. To establish the methodology, check list & ITP of all landscape & hardscape related works.2. To co-ordinate with all the stack holder in approval of Mock ups & approval 3. Day to day supervision, compliances in line with Master project schedule.4. Certification of interior related bills.D. Kitchen Equipment Installation 1. To establish the methodology, check list.2. To co-ordinate with all the stack holder in approval of Mock ups & approval 3. Day to day supervision, compliances in line with Master project schedule.4. Certification of kitchen equipment related bills. Show less TCS Bhubaneswar kalinga park phase – II ODC-II (235 Crores) A G+6 storied frame structure having Total area 301790.00m2 BUA. Having project value of 235 crores. Training Block 2780m2 BUA. Cafeteria 4166m2 BUA, Multipurpose Hall-1338m2 BUA Utility Block-3630m2 BUA and Guard Block- 231m2 BUA.End to End execution of Interior & Facade works which includes..ODC – 2, Cafeteria interior & ceiling work Gypsum partition & gypsum ceilingCMC & Hunter Douglas grid ceilingGypsum ceiling POP work.Gypsum panelingGlass partitionFalse flooringGranite cladding ( Dry )Painting – Wall, ceiling, portalWorkstation & Loose furnitureOverall IN charge of façade work ( Unitized façade system – Curtain wall & window wall, ACP cladding)Contractor – M/S Alufit. Certification of RA Bill. Show less TCS IT PARK SIRUSERI, CHENNAI : One of the best Architectural views in Asia. Ultra- modern IT Complex in Asian sub-continent. Total built-up area is 5.67 Million SFT. Total project contains Six Engineering buildings, Twelve General Services Three Utility buildings Water Treatment Plant, Sewage Treatment Plant High Speed Diesel Storage Security, Central spine, Customer Care Centre with Signature Tower with 132 M high, Training & Library Auditorium, Guest House, Club House, Multi Level Car Park Swimming Pool, Amphitheater & miscellaneous. 21,000 Workstations & allied working/recreational area. Latest Building management & Automation systems installed. 300 M length & 45 M high central spine. 100% self-sufficient power back up. Picturesque Landscaping with Water bodies in TCS Techno Park, Siruseri and Chennai.Site supervision of RCC Structures in Engineering Building 4 (G+5), 12 nos General Services building (G+2), STP, Sub-station.Finishing work in General Services Building. (Cafeteria, Kitchen, Conference Room. Toilet Room)( Flooring,(Vitrified tiles, Kota Stone, False Ceiling, Glazing, ACP Cladding, Ceramic tiles Daddoing, Plumbing work.Co-ordination / Interfacing with Electrical & Mechanical Activities.Survey check with Total Station for the project works.Follow up for Programme/Schedule.Usage of specifications/standard documents.Implementation of Quality & Safety Norms.Preparation of support drawings using AutoCAD. Show less
Construction Manager
May 2019 - nowConstruction Manager
Sept 2018 - Apr 2019Finishing, Interior & Facade Expert
Aug 2016 - Aug 2018Finishing Expert
May 2016 - Jul 2016Finishing, Interior & Facade Expert
Jun 2013 - Apr 2016Interior & Facade Engineer
Aug 2012 - Jun 2013Civil Engineering Professional
Jan 2010 - Aug 2012Civil Engineering Professional
Mar 2008 - Dec 2009Senior Engineer
Dec 2007 - Feb 2008Senior Engineer
Jul 2006 - Nov 2007
Licenses & Certifications

Certified professional autocad 2002
Govt. of west bengal
Certified professional autocad civil 3d 2013
Autodesk atc
Ms project
Cad centre
Languages
- enEnglish,bengali, hindi
Recommendations
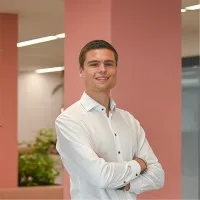
Daan van dorp
Applicatiebeheerder | CAKThe Hague, South Holland, Netherlands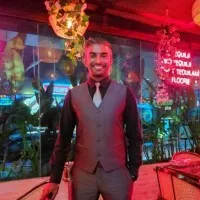
Nandakumar v.
Project Manager at KONE | PMP® | MBA |Selangor, Malaysia
Víctor emmanuel gonzález muciño
Manager Analytics | PBI Developer | Data Storytelling | Customer Experience | VOC & VOE ProgramsMexico City, Mexico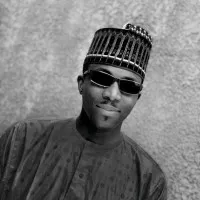
Maina muhammad bello
Registered BNSc NurseNigeria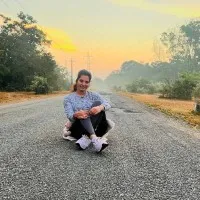
Suma l
Specialist at EmpowerBengaluru, Karnataka, India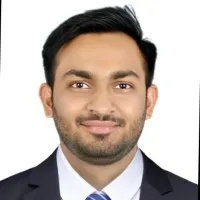
Dhruv jariwala
Process Engineer at L&T Technology ServicesGujarat, India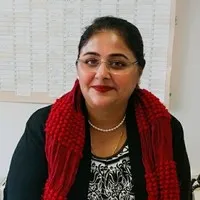
Bela divecha
Online Coach and MentorAuckland, Auckland, New Zealand
Stefano cocino
Designer grafico presso ROI DU LAC LIMITEDGreater Rome Metropolitan Area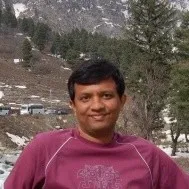
Vamsi sirivolu
Accomplished Technical Project Manager with 13yrs of experience in Software Development and Project ...Hyderabad, Telangana, India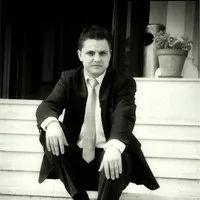
Andrei radu
Site Manager at Makers Construction LimitedBasildon, England, United Kingdom
...
 Deep Enrich
Deep Enrich