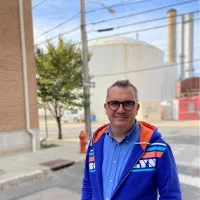
Timeline
About me
OAPPC, ARB, ASID Educator, Senior Architectural Designer
Education

Istituto universitario architettura venezia
1991 - 2002Laurea architecture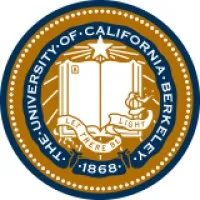
University of california, berkeley
1999 - 2000Architecture
Technische universität berlin
1994 - 1996Architecture
Experience

Fonderie quische
Jan 1980 - Jan 1984Internship: metal smith juniorContemporary and traditional metal work, from design to realization

Krupp stahlbau
Nov 1995 - Feb 1996Internship: assistant to the construction managerBuilding site for the construction of the Ludwig Erhard Haus, Berlin, by Sir N. Grimshaw architect.

Wasserstadt gmbh - city planning / urban design
Sept 1997 - Dec 1997Internship: architect's and city planner's assistantWorked on City Planning, Urban Design, Landscape design projects.Master plan by architects Langhof, Kollhoff and Zillich.

Tessadori architecture office
Jan 2000 - Oct 2002Internship: architect's assistant
Di fusco architecture office
Feb 2003 - Jul 2003ArchitectAssisted the principal in all phases of the design process from concept drawings and renderings to construction documents for residential, commercial and mixed-use buildings.

Comune di pordenone-design and building division
Aug 2003 - Dec 2006Architetto / esperto tecnicoWorked as a project manager, project architect and construction administrator on various public buildings in the city of Pordenone.- Worked on the sustainable renewal of an ex-school for mixed office and commercial use under the supervision of Prof. Thomas Herzog (www.herzog-und-partner.de). Sustainability in design and energy consumption applied onto an existing building represented a fairly new approach to building renovation in Europe. Produced graphic documents at preliminary, design development and CD phase.Was the Project architect in charge of the construction drawings and construction administration offenestration and bris-soleils. Openings have been designed to optimize the amount of natural light. The shutters function automatically and are operated by a software. Supervised various contractors, craftsmen and subcontractors. Supervised the building site.- Project manager and project architect for a three story addition to a judo gymnasium facility in Pordenone, Italy. Project consisted of a small workout hall on the upper floor, changing rooms at the second floor and a reception area on the first floor. Worked as part of a two architect design team on graphic documents from preliminary design to the beginning of the CD phase. Construction completed in August 2009.- Landscape and urban design for an elementary school and community sports facility, Pordenone, Italy. Was the project manager and the design architect of the preliminary project and construction administration assistant. Project consisted of the redefinition of the green area in front of a school and a sports arena to be converted into public open space with path for pedestrians and bikers, public lighting and seats. Construction completed in December 2006.- Was in charge of organizing a design competition sponsored by the City of Pordenone for an intervention in the historic center of the city. Show less

Ballinger
Feb 2007 - Nov 2008Senior designer- Collaborated on the design of a 5 story extension of the Reading Hospital in Reading, PA from BOD to CD’s. Produced plans, sections and section details for the construction documents. Contributed to the design concept with sketches and schemes which convinced the client to accept design improvements to the project. Project currently under construction.- Collaborated on the design of an extension of the Shore Memorial Hospital in Somers Point, NJ. Addition of two buildings which will provide a new main entrance for a fresh image for the hospital and new clinical spaces. Designed the roof garden from plans to technical detailing. Project has applied for LEED certification and is now under construction. Show less

Architecture firms
Dec 2008 - Aug 2011Freelance senior designerAt Carl Massara & Associates:Renovation of Branzino Restaurant, Philadelphia;Rehab of a 10 apartments mixed-use building at Rittenhouse, Philadelphia;Renovation of a 1850 square ft apartment on Rittenhouse Square.At BSJ Architects:Renovation of a 3 units mixed-use (residential/commercial) building at 34th and Market,PhiladelphiaDesign Proposals- Modular Settlement System for the transformation of vacant areas along central Philadelphia Highways into urban, marketable space.- Installation design for a redefinition of public and residential levels on the Piazza at Schmidts.- Northern Liberties, Philadelphia: mixed-use residential and commercial complex development.- Center City Philadelphia: design for the renovation of residential units and development proposals for single family row houses. Show less

Francesco sgrazzutti architecture planning design
Aug 2011 - Aug 2017Principal / sr. designerCONTEMPORARY, ENVIRONMENTALLY PROGRESSIVE:- ARCHITECTURAL DESIGN- MASTER PLANNING- URBAN DESIGN- LEED DESIGNDesign Service and Counseling are offered to:- Private Individuals and Entities- Public Institutions- Developers- Investors- Real Estate Companies- ContractorsCurrent projects:- Project of a new Community Center in Wilmington, DE- Renovation of a single family house in Bryn Mawr, PAACADEMICJury Member on various undergraduate design studio presentations at Temple University, at Philadelphia University and at Philadelphia Community College Show less

Atrium design group
Aug 2017 - Jul 2019Senior architectural designer
Moore college of art and design
Aug 2019 - nowAdjunct professor
Licenses & Certifications

Registered architect in italy
Oappc pordenoneJul 2003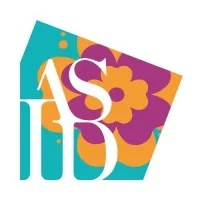
Asid educator
American society of interior designers - asidMar 2022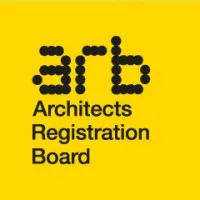
Registered architect in the uk
Architects registration boardDec 2023
Recommendations

Ren ying
Software DeveloperSingapore
Chandra trio pamungkas
Trainer Digital Marketing at Sanbercode x ITB | 5+ Years Digital Marketing ExperiencesKota Kediri, Jawa Timur, Indonesia
Shreyas penkar
Sr. Manager at Reliance Industries limitedMumbai, Maharashtra, India
Gaurav sharma
Product Lead - Customer Communications at FPL TechnologiesPune, Maharashtra, India
Gilles serrien
Student @ KdG, Web DeveloperHove, Flemish Region, Belgium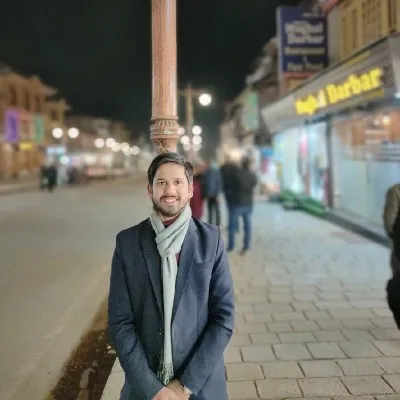
Anurodh dubey
Software Engineer L2 | Bachelor of Technology in Computer ScienceUttar Pradesh, India
Sivarajan balan
Section Manager -Product verification and validationPune, Maharashtra, India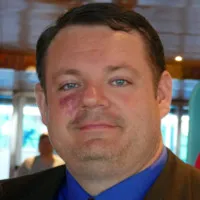
Nicholas meyer, mba
Continuous Improvement Manager at SEA Wire and CableHuntsville-Decatur-Albertville Area
Irina nastase
Co-Founder at PHS - Payroll & HR Solutions SRL and Co-Founder at Top Accounting & Tax SRLSibiu, Sibiu, Romania_LIU.webp)
Li (catherine) liu
Operations Director - 中国美国商会Beijing, China
...
 Deep Enrich
Deep Enrich